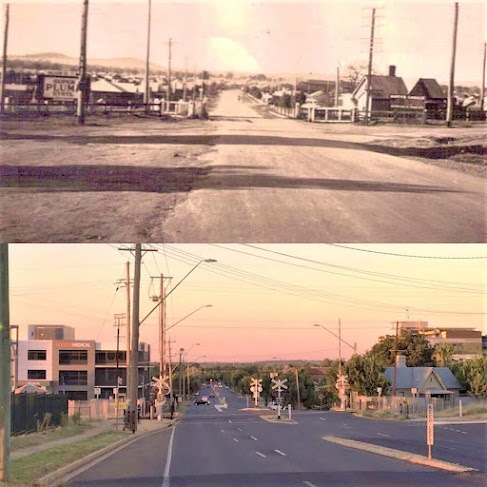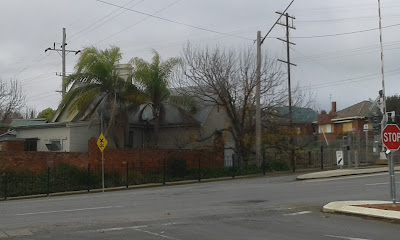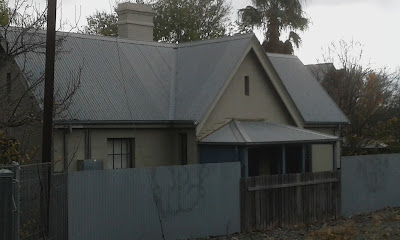Gatekeeper Cottage for Docker Street - 1
It has been a number of years since I wrote an blogpost on the gatekeeper cottages around Wagga.
https://buildingwagga.blogspot.com/2019/03/gatekeeper-cottages.html
 |
| My picture of the cottage is from 1997, the former headshunt for the sidings beyond Docker Street has been removed - the original alignment was between the rail, and the paling fence |
In the subsequent time since that original blog, I have been accumulating additional pictures. The Docker Street cottage was one I don't have plans for, and as the cottage is privately owned, these pictures will be used to create a simple diagram for a future model build.
 |
| An earlier b&w picture showing the headshunt |
.jpg) |
| Another angle of the cottage from 1997 |
 |
| 2002 is the date - southbound train on the crossing. The cottage is not visible, on the left hand side of this image. My picture |
 |
| A further pair of images pinched off the Lost Wagga Wagga facebook site. The gatekeeper cottage from this angle looks unchanged in the intervening 80-90 years |
 |
| A set of pictures taken last month, with my poor phone camera, in poor lighting conditions. |
 |
| A 1971 aerial view of the cottage. |
 |
| A more recent aerial shot - this one from sixmaps |
Making the plan.
The aerial shots both are dimensioned, but I was able to get a more accurate measurement by counting the corrugations on the roof. Each corrugation is 3" apart - and thus I was able to determine the full width of the cottage roof is 40 feet. A little more guesswork for the wall heights, and roof pitch. I took these from a plan I did have of the old Best Street cottage, which has some similar features. What I don't have is any pictures of the door and window placement from the north eastern side of the cottage, so I have made a guess. I suspect too that the structure is rendered double brick construction, apart from the rear "lean-to".
Anyway, that's as far as I have got for now. Cutting out the styrene will be the next stage.
Stay warm









.jpg)

Weekly Notice 42 of 1959 states the F type lights were installed at Edward Street on Tuesday 27th October 1959
ReplyDeleteBob
That is correct Bob, and I covered that in my earlier blogpost. But when were the boom gates installed on Docker Street? I suspect sometime in 1965.
DeleteBob came good with the date for the installation of the crossing booms. December 1969.
DeleteLooking forward to following your construction on this little structure! Great to see that the cottage is still standing after all those years.
ReplyDeleteIf the cottage model looks half as good as the station it will be brilliant! I'm looking forward to seeing this as it is built.
ReplyDeleteThanks David. I was not planning to build the cottage until some other structures were completed - but with yours and Phils encouragement with the comments, it may advance in my schedule.
Delete