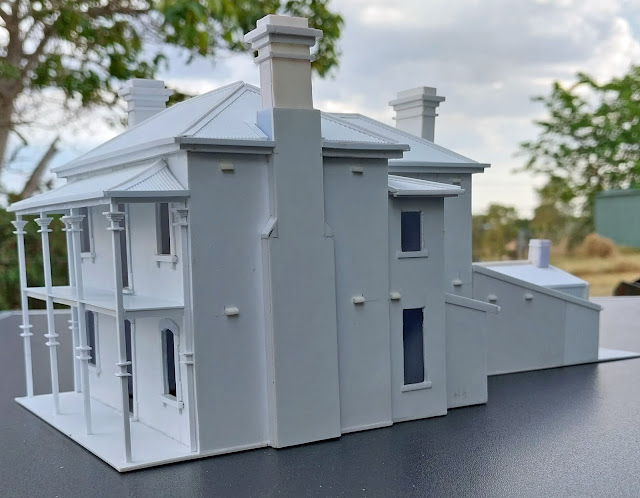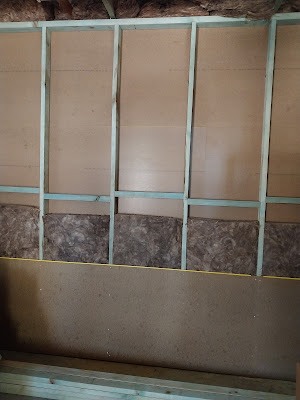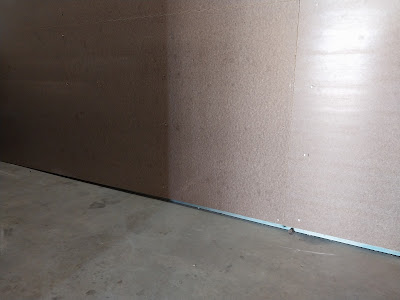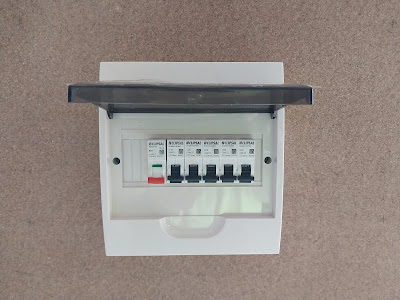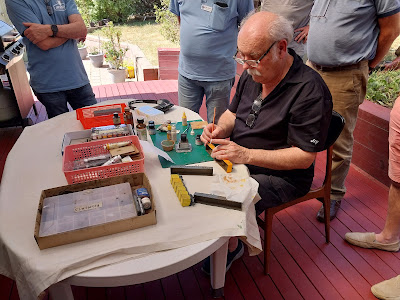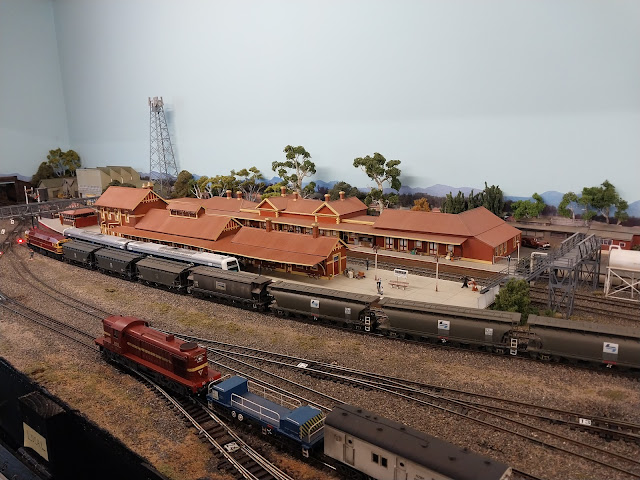A quick look at Shepherds Siding
Shepherds Siding was opened on March 10, 1893. It is located at 270.3 miles (505.64km) from Sydney - between Junee, and Wagga Wagga on the main south railway.
 |
| Shepherds in 1997 - my picture taken from Byrnes Road |
Named after the owner of a local property W.J. Shephard, the station name was originally called Shephards Siding, changed to Shepherds siding, and shortened to Shepherds in October 1925. The station was officially closed 19th July 1975.
 |
| 3817 heads north through Shepherds in 1950. Note the loading bank platform on the siding |
 |
| Philip Verigson captured this evening image in 1980, 5 years after the station officially closed. Note the change of platform design, station name, and one shed only |
 |
| The arrangement of sidings, and points matches the 100 mile House project facebook images, but this arrangement changed later in 1968, to the long siding we see now |
Recent pictures
 |
| The siding connection to the main line is now severed. |
 |
| From the level crossing, there is a flat area south of the station, that may have contained other structures seen in my aerial shot, now devoid of anything |
 |
| The level crossing on the Shepherds Siding road is protected with booms, lights and bells. These were installed in Feb 1989. |
 |
| Note the "Shepherds" nameplate - at the location of the former station, possibly the same plate as in the 1980 picture earlier |
 |
| S016 silo on the now unused siding |
Silo pictures
Modelling
I have a love of wheat hopper trains, and the chance to include Shepherds on my layout is too much of a temptation. The space I have for it is a bit tight, being on a curve, and the siding will be similar to the current arrangement, with points at eather end, rather that the 1951 arrangement with a dead end siding for the silo.
 |
| The location for Shepherds is in the lower RHS of this plan. Mainline radius is arouund 70cm, which will give just over a metre of siding, enough for a small train |
As the station existed in 1970, I have another small modelling project going forward. The other main structure is the S016 silo. I have an Auscsion S024 silo, and was hoping to swap it for the smaller S016 - but it may be just as easy to kitbash, take off one of the large external bins, and modify the roof cupola. Another option would be to construct one using a Kerian Ryan kit. In the meantime, just using the S024 silo would save time
=========
And for those of you interested....
Train Room Progress
Not a lot in the last 3 weeks. I did managed to get 2 coats of undercoat on the walls - roughly. The wall area is about 80 square metres, so that took me about 3 times as long as a professional, and my efforts about half as good. But, it was good that I can contribute something whilst my part time builder has more serious jobs to attend coming up to Xmas.
.
 |
| Timing is everything. Whilst it was great to get the electrics in so quickly, I had not been able to prepaint the walls. So, it takes a lot longer for the preparation |
 |
| Display wall painted. The door to the rest of the garage is very close to where Shepherds siding will go |
 |
| Ensuite wall (and sliding door) |
Below is a short video I took showing the present state of the train room, which also showsall the junk I have not been able to store elswhere. Yes, it does get in the way, and I spend too much effort to move it.
 |
| And I mounted the pair of signs I bought at the Cootamundra swap meet on the outside of the garage, either side of the train room entrance. Sometimes the junk gets used effectively. |
To be continued...
Xmas 2023. 3 of the 4 kittens have now found new homes (Gunning, Canberra, and Wagga) - and I no longer have to spend hours a day supervising their play sessions. Of course, Misty, kitten #4 is staying with us - very cheeky girl. Xmas is quickly approaching, and whilst I had hoped I would have a completed Train room, I have more than enough other modellng tasks to continue.
May all my readers have a great festive season, and I hope to be back and running next year. Until next time.













.jpg)






