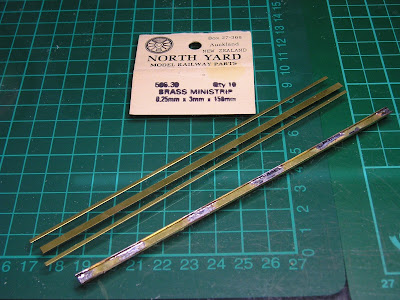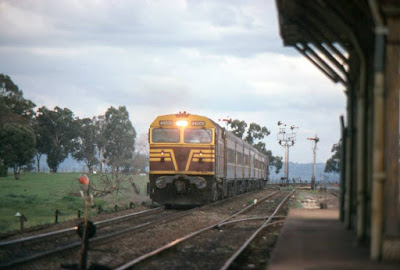Modelling can be very tedious at times. Having finished the overhead beams on the
first span, the second span was just a long slog on the workbench. As I was now confident on my technique, the
remaining girders were mass produced, and then fitted to the second truss
span over a period of 3 weeks
 |
| The Murrumbidgee River flooded last year - this is a picture taken of one of the billabongs during the flood, Note the gum trees, as this is some of the effect I hope to have around the bridge model. |
 |
| Girders ready to be installed. The above represents around 12 hours of workbench time |
The instructions of the kit recommended dunking the
completed bridge span into paint, and allowing it to drip dry, Whilst this had the advantage of speed, I have doubts
over this method, as well as having sufficient quantity of paint. In any case, the brass had to be cleaned of
flux, fingerprints, cobwebs, and anything else that shouldn’t be there.
Rinsing under the tap was all I had done so far, but
evidence of green verdigris in certain areas, showed that the tap does not get rid of all the flux. So
the search started for a suitable container where I could scrub with a
toothbrush, and use chemicals if needed.
Each of the spans is around 50cm
in length. To cut a long story short,
(and no, the house bathtub is not suitable),
I made my own out of timber, and plastic film. My inspiration is thanks to a display of R/C
boats that I saw at the Newcastle model exhibition many years ago. They had made a large shallow pond on the floor of the exhibition hall using
black plastic and bricks
 |
| The timber is scrap I happened to have lying around |
 |
| The plastic is double skinned to prevent leaks in case the upper plastic film is damaged. |
Scrubbing was with cream cleanser, and toothbrush. Followed by a rinse. Then repeat.
Check for any verdigris, and if present, break out the ammonia and salt
solution. Wear gloves. Rinse again.
After cleaning, the next stage was to attach the rivet shim
to the upper, and lower chords of each span.
The shim needs to be carefully cut to size. Checked for fit, I then glue the shim to the
span. Why glue? Applying heat in the form of a soldering iron
will cause the shim brass to expand, and then contract whilst it cools.
I am not skilled enough to be able to control this, and any distortions
in the rivet overlay will be difficult to correct.
 |
| Underside of the span, showing the rivet overlay. Each of the main uprights are secured to the span with a pair of triangular gusset pieces made from scrap brass. |
The glue I am using is 6 minute, 2 part epoxy from Great Planes in the USA. Mix 2 parts equally, smear it over the bridge girder, and attach the rivet overlay. Weight it down. After about 10 minutes, remove the weights, and repeat on the next rivet section
Prior to painting brass, I like to provide a key for the
paint with a light vinegar etch The term used is “pickling”. The vinegar is a mild acid, and the process
gives a microscopic roughness that allows better adhesion of the paint. My homebuilt container was half filled with
fresh vinegar – about 1200ml. As the bridge span is not covered by the
vinegar, I am turning the model every 15 minutes to a new side. You may notice a slight “pink” tinge on the
brass after the pickling process, and this is a good sign. After each side has been treated, rinse the span and allow to dry
I am hoping that the vinegar treatment would allow me to
skip the “self etch black” primer coat, and go straight to the final paint
coats. The self-etch black is not the
easiest of paints to spray, and the bridge is rather a big model The paint I am using is Floquil “Grimy Black”,
thinned with turpentine, , and sprayed with a Badger 200 airbrush. Pretty
nasty stuff, so make sure that things are well ventilated. Note. I know I should be using Xylene as the
floquil thinner, but my experience with that product, besides expense, is that
it dries far too flat. The turpentine , if anything, takes a bit longer to dry,
and dries with a slight satin sheen. And
the other question is why Floquil? Well,
I have accumulated a supply of this excellent but now discontinued product, and
to not use it would be rather sad, particularly as it sprays well onto brass,
and gives a nice finish.
The main problem (other than the size of the span) with painting
the bridge is the space between the 2 lattice etches on each side. One had to try and avoid getting a shadow
mask effect, so the airbrush angle of attack needs to be varied with each pass
over the bridge. My suggestion is that
you do not attempt to complete the full span in one spray sitting – after you
think you have painted the lattice, then allow the span to dry, and inspect for
imperfections in a bright light. Once
you are happy with the lattice, then paint the remaining beams.
The next part will be the wooden track support, and
track.
Until then, happy modelling


















































