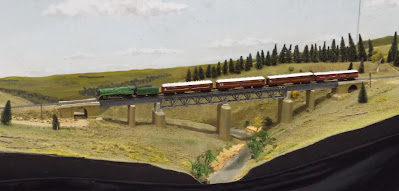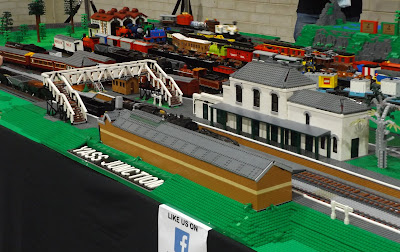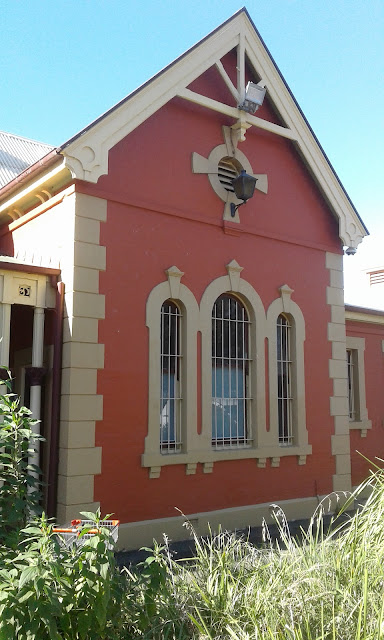Wagga
Wagga Station Platform – other buildings..
I am fairly
close to completion of the main Wagga Station building, however, there were two
other buildings on the platform that were constructed at the same time as the
station. Of course, these have to be
modelled.
 |
| Railway print showing the original plans for the Wagga station. Both the side buildings are drawn similarly - gents toilet on the RHS, and the original per way office on the LHS. |
Bob Stack (SCR
blog) had supplied me with small sized plans of the station, showing these two
buildings. One was labelled the Gents
Toilet, the other was a parcels locker – now the home of the Wagga Wagga
Railway Heritage Museum.
The former
matched recent photos, but the parcels locker was significantly different from
the original pictures of the station. Don’t know when it was remodelled. But, most importantly, the plan showed that
both buildings were the same size.
Gents
toilet
This building
is on the eastern (Sydney) side of the main station. It was reasonably accessable for measuring,
and photography.
 |
| As per my method of recording measurements, after I got home, I printed the images on my B&W laser printer, and returned to the station with a pen, and measuring tape. |
So, I cut out the 4
walls from sheet styrene, and carved out the door and window openings. This is the same technique I used for the
main Wagga station, so I won’t give a blow-by-blow photo essay on this. I will refer the reader to the main wagga
station construction blog-posts.
After
cutting out, the architectural details were added for the doors, and windows
prior to assembling the 4 walls into a box.
Parcel
locker – now Museum building
As the
Parcel locker main structure was according to the plans, the same size as the
Gents toilet block, I made walls with provision for the door and window openings. I also cut the styrene for the small office
add-on. I didn’t have any measurements,
just some photos, and the forementioned railway plan.
However, try as I might, I could not get the
doors, and windows on the small office to look like my photo. Then the penny dropped – the parcel locker is
larger than the plans. Checking an
aerial view – this is confirmed.
 |
| Sixmaps aerial view shows the Museum building, and the gents toilet. Yes, the peaked roof is a different size on each. So much for the Railway plans I was provided. |
After a lot
of grumbling, and words best not repeated, I spliced in an extra 16% of wall to
the existing cut styrene. Yes, I
probably should have cut new styrene, but I am thrifty cheap, and an almost
invisible join fits that bill. I am not
going to win any awards with this building, so why waste anything?
 |
See if you can see the extra 16% added to the walls?
|
 |
| Both buildings located on the platform in the correct orientaton to the main wagga station building. The large plank that I am using now makes more sense |
Decoration
Both the
buildings included small “courtyards” for want of a better term. I understand that at one stage, a kids
playground was in the Museum courtyard.
Now both courtyards are used for storage, and the Gent toilet courtyard
has part of it converted into a storeroom.
. Adding the courtyards has taken
longer than anticipated , as the level of trim seems crazy for what they
are. The trim involved lots of cutting
strips of styrene to size, and fitting one at a time.
 |
| Gents toilet after lots of tedious, repetative work |
 |
| Museum building, prior to the corbels and gettering |
The process
of adding the corner wall blocks is the same as for main Wagga Wagga
station. There however is a
departure. The measurements for the
decorative corbels, and roof eves on these smaller buildings seems to be
slightly smaller than the main Wagga station.
I am only going on photo evidence.
So, I have made a couple of adjustments.
If I get these wrong by a few mm, the building could look wrong, and I
probably won’t discover it until I am close to finishing.
 |
| After the corbels had been added, here is the underside showing the quantity of the trim that was needed to simulate the decoration of the museum building |
Once the
guttering is on, it was time for the roof
The
roof.
This is where a lot of modellers come to
grief, myself included, so making a cardboard template seemed appropriate. Cardboard errors are a lot less expensive
than making mistakes on the corrugated styrene
 |
| One only needs a simple bit of geometry to work out the angles. |
 |
| I have added the guttering above the corbel decoration as part of the wall construction, rather than as an afterthought. The technique I am using now is better than the one I used for the main wagga station building. I am alway trying to improve my skills |
 |
| A little bit of sticky-tape warping in the sun, the roof looks OK, and should fit fine |
 |
| After ensuring the cardboard looked OK, I then cut out the corrugated styrene, and have made a start on the roof supports |
My
supplies
I have been
asked how do I find the right size of styrene to detail my buildings. Well, here is one of my secrets. A few years ago, I took the deep plunge into
the wallet, and acquired almost a full set of Evergreen styrene strips. There were well over 150 packets, and whilst
I did get an excellent discount, it still wasn’t cheap. To save me having to look through the entire
box, I grouped each thickness of strip together, in ascending order, and cabletied
them together.
Having
these has allowed me to select the thickness, to the nearest 0.22mm – or 0.010 thou (approximately 1 scale inch).
 |
| 14 litre clear container holds the entire stash of strips. I have another container containing the sheet styrene |
 |
| These are the 0.015 thou thickness strips - 0.020, 0.030, 0.040, 0.060, 0.080, 0.100, 0.125, 0.156, 0.188, & 0.250 arranged in order, and held together with a cable tie through the hole at the top of the clear plastic holders. |
During the
process of building Wagga, I have accessed around a third of the packets, but only
exhausted the contents of a few, which I
have replaced prior to actually running out.
Fortunately, Evergreen styrene is a product sold by many of the
hobbyshops here in Australia, and it is easy to add a few packets to a larger
model order.
Next stage
is to compete the detailing, add the roofs, and paint.
Until next
time.












.jpg)








.jpg)






















































