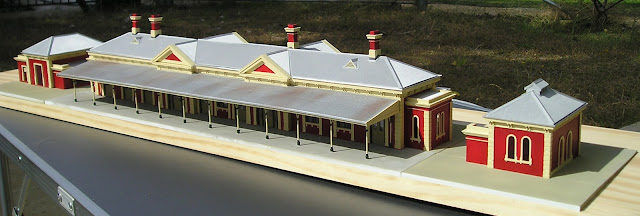Murray Railway Modellers - Annual Model Train Show
On Sunday, May 22, I joined Pete and Ben, and car pooled our way from Junee south to Albury.
After a manditory stop for morning tea (at Culcairn), we arrived at the exhibition about 11am.
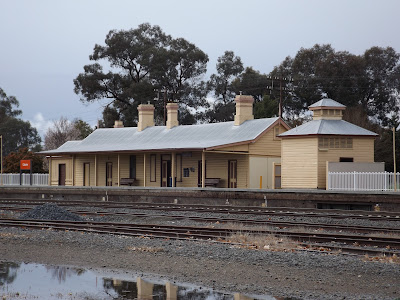 |
| Culcairn station |
The Albury Exhibition was back at its normal venue in Lavington, and almost back to normal with eased covid restrictions.
For a regional show, Albury has an advantage being reasonably close to the Victorian population centers, so there is a high chance of seeing layouts that don't venture further north. Other advantages are good retail support, close parking, great catering, and a second-hand area.
Being Sunday, I doubted that there would be anything left in the second hand area. I was pleasantly surprised that I was wrong. An ANEModels DCC Smart switch servo driver set for $20 was the pick, although I did find a campbell's stock yard kit; both destined for the future layout. Plus some books. (The servo driver kit was near complete - had all servos and electronics, only missing the toggles, and instructions - both of which I had).
Then off to the retailers. I like to support the retailers that support the hobby. SDS was a major sponsor, and they had a stand full of temptations. My mastercard says I spent $360 there. Other retailer were RW Hobby, Paul's 3D Prints, Road & Rail, The Model Emporium, Byron's Trains, Hayward, Stafford Stamps & collectables, Lyndon's Trains, and Trackrite.
Inland Rail also had a public information booth at the exhibitioin - and were giving away a few freebies, and pamphlets on the changes occuring for double stacking in the Albury-Illabo section.
Some of the Layouts.
 |
| Culcairn in N scale - Mark Jesser has been making this model since 2017, and uses T-Trak standards. All the buildings/bridges are scratch built and modelled after the real structures in Culcairn. |
 |
| Mid Valley by Greg Hughes included a sawmill. This had some interest for me, as I will need a small sawmill for Tumbarumba |
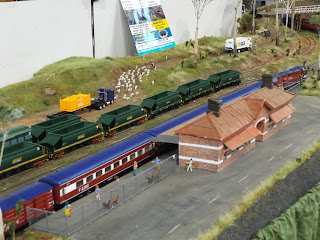 |
| Somewhere Creek by Stuart Cray was another "new" layout for me. Started around 7 years ago, it features a lot of scratch built structures, following a freelance Victorian Railway theme. |
 |
| Ettamogah by Peter Allen & Graeme Shultz is a sizeable layout, depicting the large former paper mill sidings, now a Rail Hub Container handling site, besides the Hume Highway |
After about 3 hrs at the exhibition, including a light lunch, Ben, our driver, decided he wanted to do a bit of sight seeing.
The Tallangatta branch
I had not ventured along this branch since 2002, when I returned to Canberra from a karate tournament via Tallangatta, Shelley, and the snowy mountains, to avoid a boring drive up the Hume Highway In 2002, there was no rail trail.
 |
| Ebden station site. Now a stopping place for the cycletrail |
 |
| Huon Goods shed |
 |
| I have a brass model of a Walkers Railcar, and Trailer - this one made by Ajin, for ALCO Models (australia) in the 1990s |
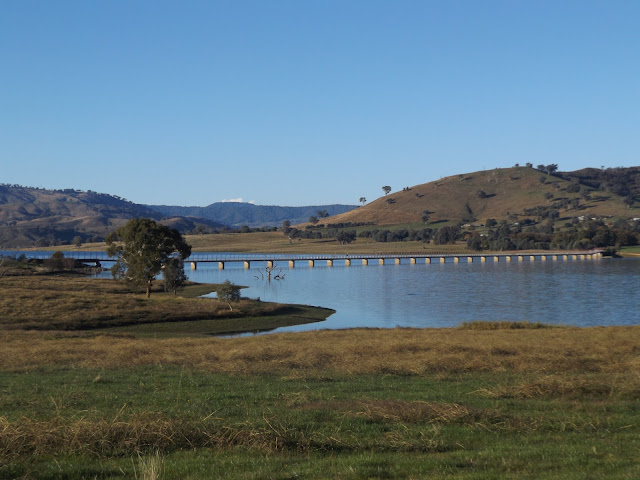 |
| The long viaduct over the dam water is now a highlight of the rail trail. |
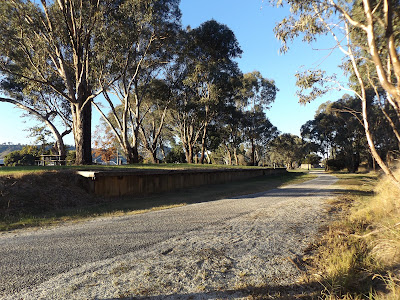 |
| Site of the Tallangatta station |
 |
| Tallangatta Goods Shed. This end is as built - the other end had been extended at some stage |
 |
| Some interpretive signs as displayed beside the railtrail. Click on an image to enlarge to read it better. |
.JPG)
.JPG)
.JPG)
.JPG)
.JPG)
.JPG)
.JPG)
.JPG)
.JPG)
.JPG)























.JPG)
.JPG)
.JPG)

.JPG)
.JPG)
.JPG)

.JPG)
.JPG)
.JPG)
.JPG)
.JPG)
.JPG)

.JPG)
.JPG)

.JPG)
.JPG)
.JPG)
.JPG)

.JPG)
.JPG)
.JPG)


%20Dennis%20Mitchell.png)

.JPG)





