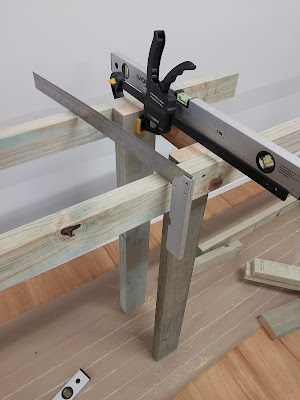Benchwork progress for Albury Staging
A short post this time. |
| PN 48144 waits in Junee yard for its next assignment Oct 30, 2024 |
Since the last blog post, I regret that I have not progressed the layout benchwork as quickly as I would like. The causes have been multiple, including ongoing medical issues, and gardening. And I made 2 batches of mulberry jam, whilst our tree is producing. (that was a good distraction).
More framing cut
 |
| The section that will be the murrumbidgee River bridge, placed over the chalk drawn paper template |
 |
Barn raising
I started screwing and glueing all the frame elements together, then the thought struck me:- the frame was starting to get really heavy, and there was only so much I could lift on my own. So, I set up my support "A" trestles, and rested the frame on these
 |
| The timber frame on the RHS that will attach to the big upright leg on that side is not yet present |
 |
| The Murrumbidgee River extension frame was not bolted on to save weight, and also to not twist the frame prematurely. |
The A frame trestles had the frame 87cm above the floor, not the 85cm that I wanted, Equally frustrating, I had cut the timber legs for the lower elevation so it was not possible to fudge.
Fitting the legs
 |
| Keeping things square, and level. The clamp is holding the 2nd leg in midair, whilst it is drilled, and screwed to the frame |
 |
| Nothing to do with trains, but a view of the sunset here in Junee Nov 3, 2024. Could make a great backdrop? |



Great progress Rob. Yes, the sunset would be nice, something different, I like it. Arthur.
ReplyDeleteDefinitely solid benchwork. No risk of it moving!
ReplyDelete