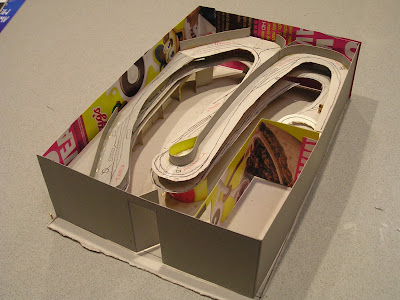 |
| QBX 004 iat Junee Roundhouse. These locos are a common visitor on the mainline south, and whilst I am not modelling modern image,, I get to see and hear them daily from my house |
Building a layout often requires doing things that are
outside your comfort zone. . Most people will probably shudder at the
electrics, whilst others will stall at the benchwork, or the scenery. In my case, to get my layout progresses
requires an excursion into into 1:1 scale, and I am well out of my comfort zone. Let me explain.
Over the last month, my progress on building HO models has
slowed. Finding time on the workbench
during the hottest months of the year has been a struggle. But I have not been idle
Regular readers of my posts may have gathered that I
presently do not have a train layout.
When I bought the house in Junee in 2014, the 9 x 12 metre brick garage
presented me with an opportunity, and a problem. The opportunity was that the garage had
within the approved council plans, provision for a small bathroom, and the
floor drains were already installed within the garage floor slab. This bathroom, could become a kitchenette for
a granny flat, teenage retreat, man cave, or a train room. The problems were that these floor drains did
not connect anywhere, As I needed the garage for storage, particularly whilst
the extensive internal house renovations proceeded, the kitchenette, and granny
flat build was academic .
In the meantime, my 2003 design concept for the Wagga and Tumbarumba branchline layout was
modified to fit the new space. My original plan fitted inside an 6 x 8 metre shed. The “granny flat”’s kitchenette eats into the branchline benchwork,
and as a result, I now need a helix to gain elevation to the second deck.
 |
| 3D cardboard concept of the layout, showing the granny flat 'void" in the bottom RHS |
Now that the house is basically finished, I have turned my
attention to the garage, backyard, storage, and Granny flat.
Well, progress on the backyard has now started. I won’t get into the nit and gritty, but some
fences were “relocated”, some ground was levelled, a woodshed moved, water
lines, stormwater, and septic trenches were dug, and pipes installed. Replacement
of the garage’s leaking downpipes, and drain problems fixed. Paths and retaining walls are in the process
of installation, and soon will follow a couple of concrete slabs for a garden
shed, and the fore-mentioned woodshed. For storage, I have identified a suitable
location for a container, and this should provide a home for stuff that might
one day be needed? I am hoping these changes will free up the
back half of the garage so that building the “granny flat” can commence in as
few months So, whilst the HO modelling
is on hold, the goal towards a layout is progressing.
Some in progress pictures to finish. Stay focused, and you will get there in the end.
 |
| Digging the new septic line. The future train room has its own doorway. |
 |
| Digging the posts for a retaining wall behind the "machinery" shed. |




Good on ya' Rob! Get the big things seen to first so you can sit back in the train room without feeling guilty about doing all those other things on your list. Don't forget to leave room for a train watching deck overlooking the main south. If I'm ever down that way I'll call in for a cup of tea.
ReplyDeleteLooking forward to your visit Phil. And I can also organise a visit to the Junee Roundhouse, where I am a member.
ReplyDeleteWell worth the work Rob.
ReplyDeleteRay P