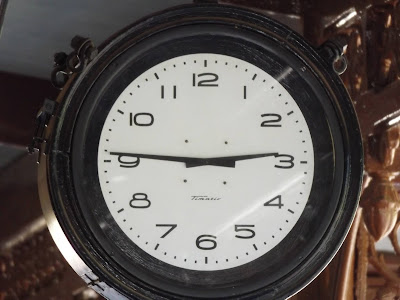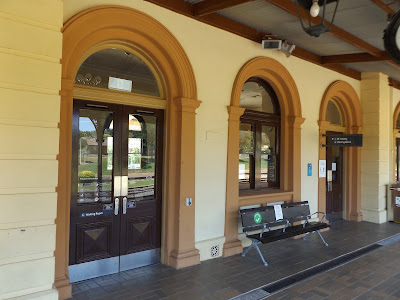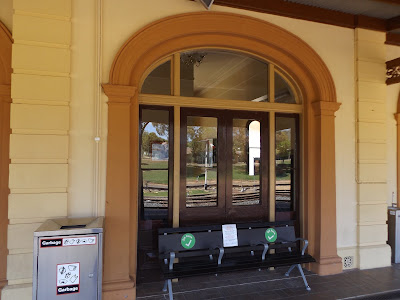Wagga Wagga station construction - pt4
I managed to get over to Wagga station 2 weeks ago - and arrived just as the Melbourne bound XPT was departing. Sorry, I had hoped to capture a picture of the train, alas, it wasn't to be.
However, the main reason for the visit was to photograph details of the station on the platform side
A selection of pictures at the start of December 2020. Note the platform seats have social distancing due to Covid19 restrictions. Also note the extensive metal lacework.
As my only plan of the platform side, is in the end-papers of the book "The Greatest Public Work", by Robert Lee, I was quite chuffed to discover that most of the windows, and doors were virtual clones of the ones on the roadside. Of course, there are some differences, and I measured those.
1879 Plan of Wagga Wagga station. This would be a great plan to frame.
And there were some differences from the 1879 plan - noteably two doors on the eastern end (RHS on the plan above), had been converted to windows. I will build what is there now
I have made a start assembling the walls into a proper structure. Blending the "stone work" on the corners is something that I found impossible to do when the walls were flat. Both the roadside ends are now ready to join into the platform walls, once they have been detailed. Keen viewers will note that there is another "room" to be added onto the end walls. An assembly task that can wait for now
A triangle gusset assists in strengthening the join. I have left a 0.040 gap at the bottom for the future "floor".
I wish everyone a happy xmas, and a more productive new year.
Until next time.


















