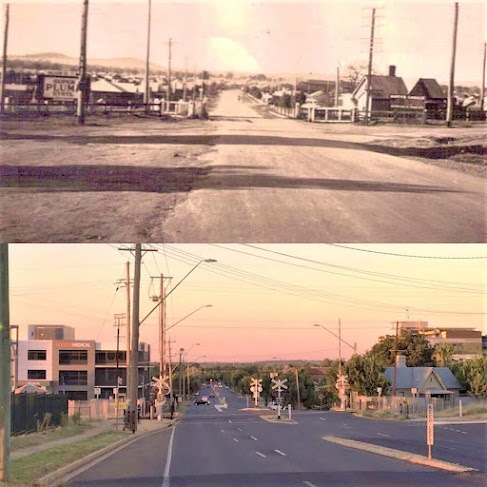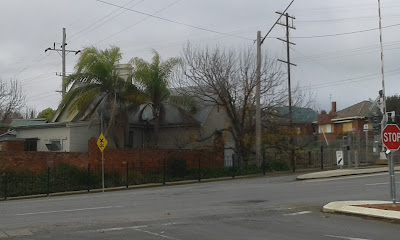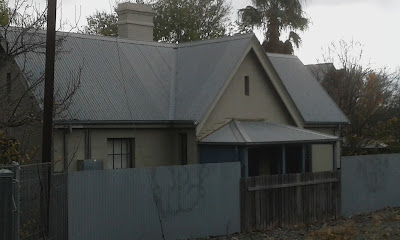Gatekeeper Cottage for Docker Street - 1
It has been a number of years since I wrote an blogpost on the gatekeeper cottages around Wagga.
https://buildingwagga.blogspot.com/2019/03/gatekeeper-cottages.html
 |
| My picture of the cottage is from 1997, the former headshunt for the sidings beyond Docker Street has been removed - the original alignment was between the rail, and the paling fence |
In the subsequent time since that original blog, I have been accumulating additional pictures. The Docker Street cottage was one I don't have plans for, and as the cottage is privately owned, these pictures will be used to create a simple diagram for a future model build.
 |
| An earlier b&w picture showing the headshunt |
.jpg) |
| Another angle of the cottage from 1997 |
 |
| 2002 is the date - southbound train on the crossing. The cottage is not visible, on the left hand side of this image. My picture |
 |
| A further pair of images pinched off the Lost Wagga Wagga facebook site. The gatekeeper cottage from this angle looks unchanged in the intervening 80-90 years |
 |
| A set of pictures taken last month, with my poor phone camera, in poor lighting conditions. |
 |
| A 1971 aerial view of the cottage. |
 |
| A more recent aerial shot - this one from sixmaps |
Making the plan.
The aerial shots both are dimensioned, but I was able to get a more accurate measurement by counting the corrugations on the roof. Each corrugation is 3" apart - and thus I was able to determine the full width of the cottage roof is 40 feet. A little more guesswork for the wall heights, and roof pitch. I took these from a plan I did have of the old Best Street cottage, which has some similar features. What I don't have is any pictures of the door and window placement from the north eastern side of the cottage, so I have made a guess. I suspect too that the structure is rendered double brick construction, apart from the rear "lean-to".
Anyway, that's as far as I have got for now. Cutting out the styrene will be the next stage.
Stay warm









.jpg)
